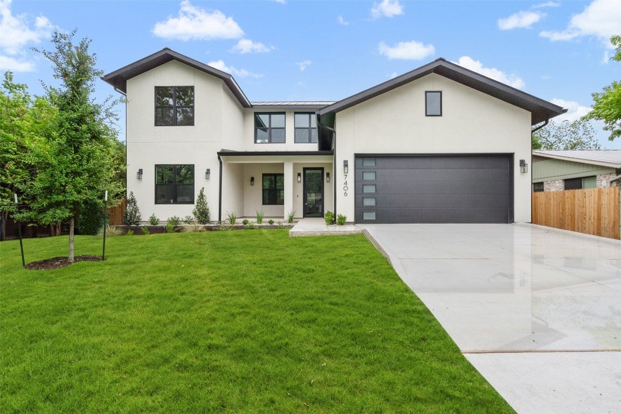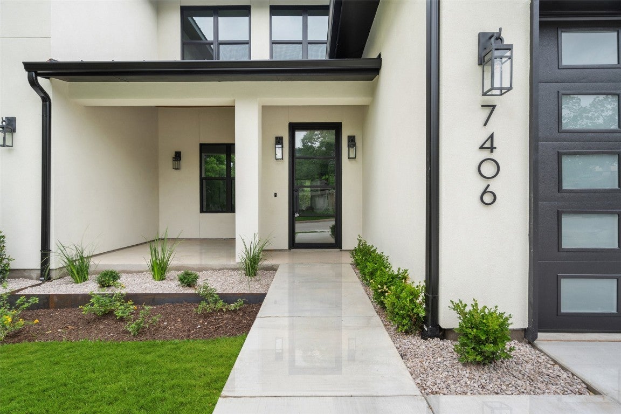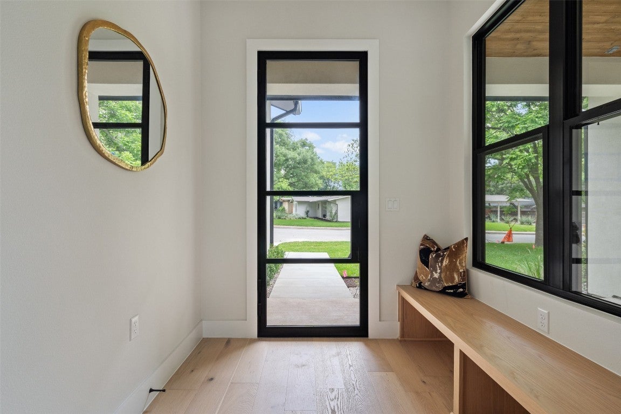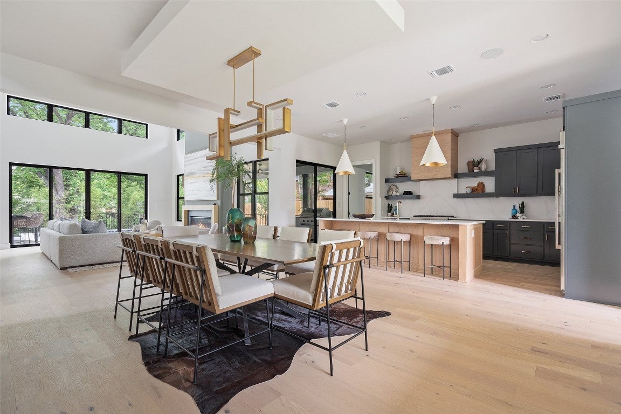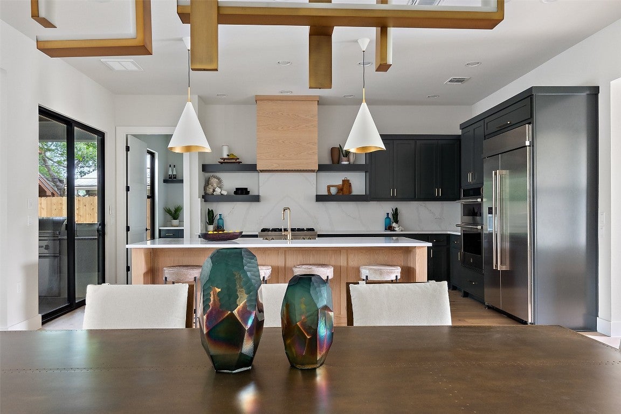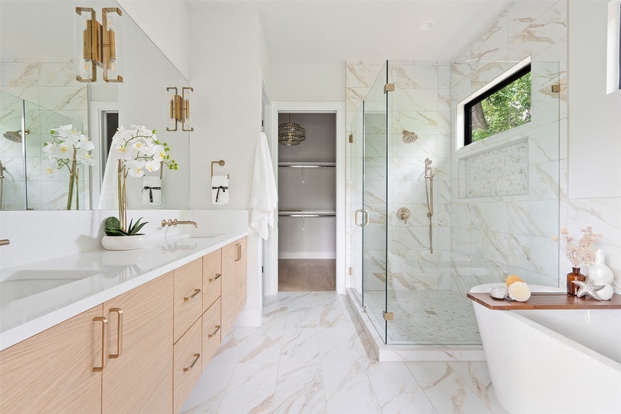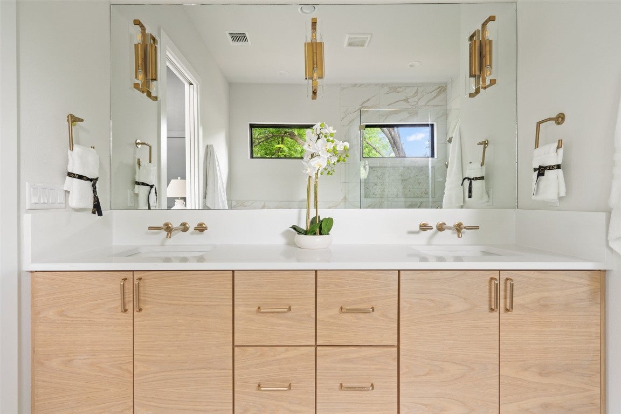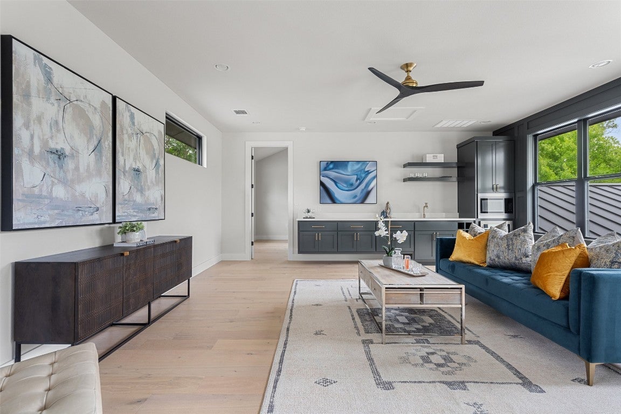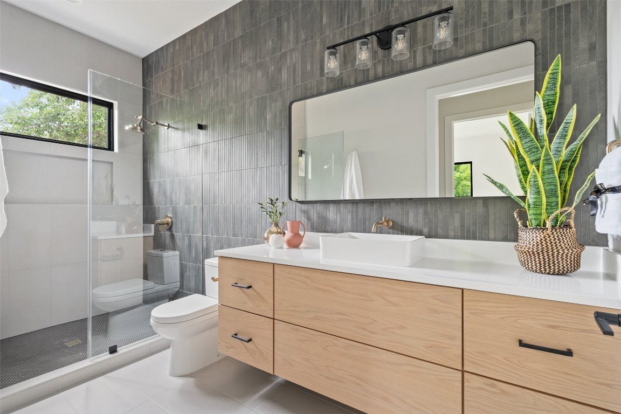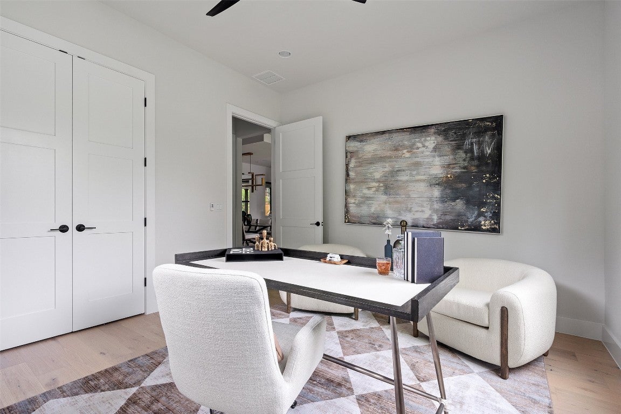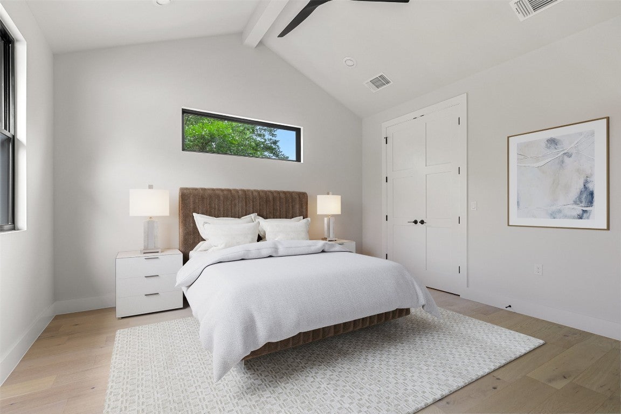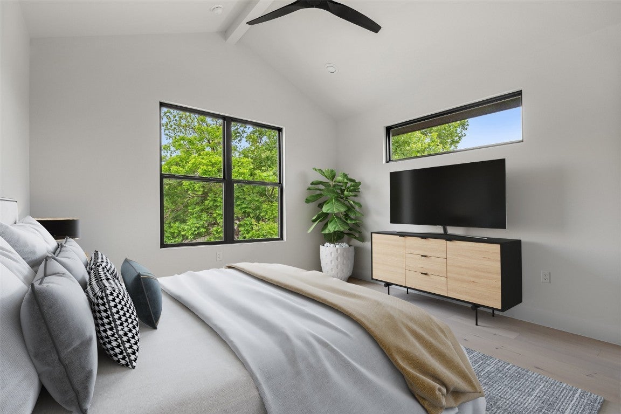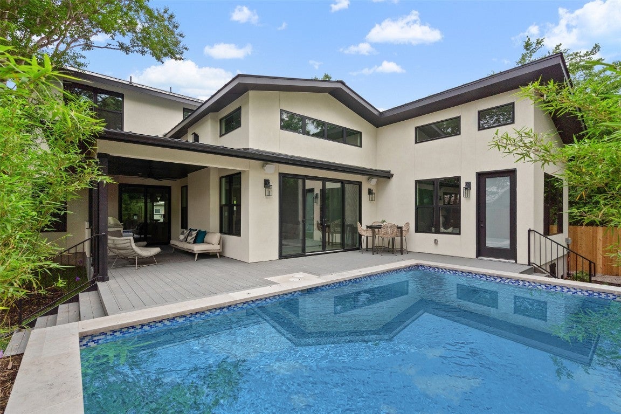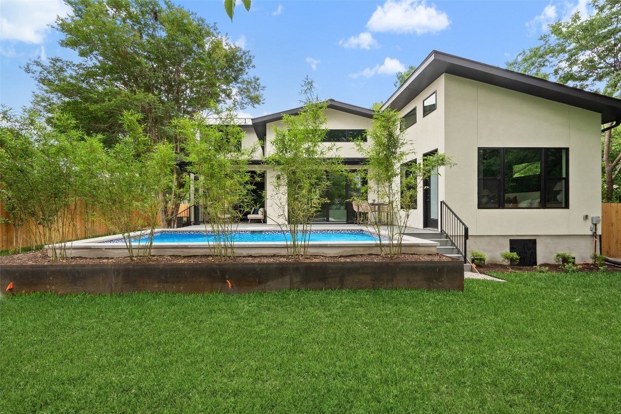Find us on...
Stop by...
Wimberley Office:
Suite 1 - 13620 Ranch Road
Wimberley, TX 78676
Austin Office:
1107 Lambie Street
Austin, TX 78702
Dashboard
Login using...
- 4 Beds
- 3 Baths
- 3,214 Sqft
- .23 Acres
7406 Greenhaven Drive
Rivendale Homes raises the bar for luxury living in 78757! Gorgeous new Construction in one of Austin's hottest neighborhoods. This Modern Pool Home is 3,214 Sq Ft with a very functional design Inside & Out. This 2-story home features an open floor plan with TALL ceilings, loads of windows allowing for abundant natural light, and thoughtful finishes throughout. The Primary Owner's suite redefines the spa experience with upgraded tile, soaking tub and oversized walk-in shower, situated on the main floor that leads out to the covered backyard patio and Pool area. The kitchen, dining, and open living room w/ fireplace overlook the pool and rear yard space through the dramatic sliding glass doors. The kitchen space includes a generous island with plenty of bar seating with an island sink, across is the gas cooktop with a wine fridge & separate pantry. The spacious upstairs includes two bedrooms, Plus a large open flex area, game room/playroom or media room awaits. This large additional living area is hard to find in this well-established neighborhood. Located in the heart of Allendale just minutes from eateries and shopping on Burnet Rd. NO HOA. 1,2,10 Warranty.
Essential Information
- MLS® #8990200
- Price$1,999,990
- Bedrooms4
- Bathrooms3.00
- Full Baths3
- Square Footage3,214
- Acres0.23
- Year Built2024
- TypeResidential
- Sub-TypeSingle Family Residence
- StatusActive
Community Information
- Address7406 Greenhaven Drive
- SubdivisionAllandale Park Sec 05
- CityAustin
- CountyTravis
- StateTX
- Zip Code78757
Amenities
- UtilitiesUnderground Utilities
- FeaturesSee Remarks
- # of Garages2
- GaragesGarage Door Opener
- ViewNeighborhood
- WaterfrontNone
- Has PoolYes
Parking
Attached, Concrete, Covered, Driveway, Garage Faces Front, Garage, Garage Door Opener, Inside Entrance, Oversized, Direct Access, Enclosed, Kitchen Level, Lighted
Interior
- InteriorWood
- FireplaceYes
- # of Fireplaces1
- FireplacesGas, Living Room
- # of Stories2
- StoriesTwo
Appliances
Cooktop, Dishwasher, Exhaust Fan, Disposal, Oven, Refrigerator, Stainless Steel Appliance(s), Vented Exhaust Fan, Wine Cooler, Wine Refrigerator
Heating
Central, Exhaust Fan, ENERGY STAR Qualified Equipment, Fireplace(s)
Exterior
- RoofMetal
- FoundationSlab
Exterior Features
Barbecue, Exterior Steps, Gas Grill, Lighting, Outdoor Grill, Private Yard, Rain Gutters
Lot Description
Front Yard, Sprinklers In Rear, Sprinklers In Front, Interior Lot, Landscaped, Level, Sprinkler - Rain Sensor, Sprinklers Automatic, Sprinklers In Ground, Sprinklers Manual
Construction
Frame, Glass, Concrete, Spray Foam Insulation, Stucco
School Information
- DistrictAustin ISD
- ElementaryGullett
- MiddleLamar (Austin ISD)
- HighMcCallum
Listing Details
- Contact Details(832) 888-8247
Property Listed by: Texas Crossway Realty LLC
The information being provided is for consumers' personal, non-commercial use and may not be used for any purpose other than to identify prospective properties consumers may be interested in purchasing.
Based on information from the Austin Board of REALTORS® (alternatively, from ACTRIS) from May 17th, 2024 at 11:45pm CDT. Neither the Board nor ACTRIS guarantees or is in any way responsible for its accuracy. The Austin Board of REALTORS®, ACTRIS and their affiliates provide the MLS and all content therein "AS IS" and without any warranty, express or implied. Data maintained by the Board or ACTRIS may not reflect all real estate activity in the market.
All information provided is deemed reliable but is not guaranteed and should be independently verified.


