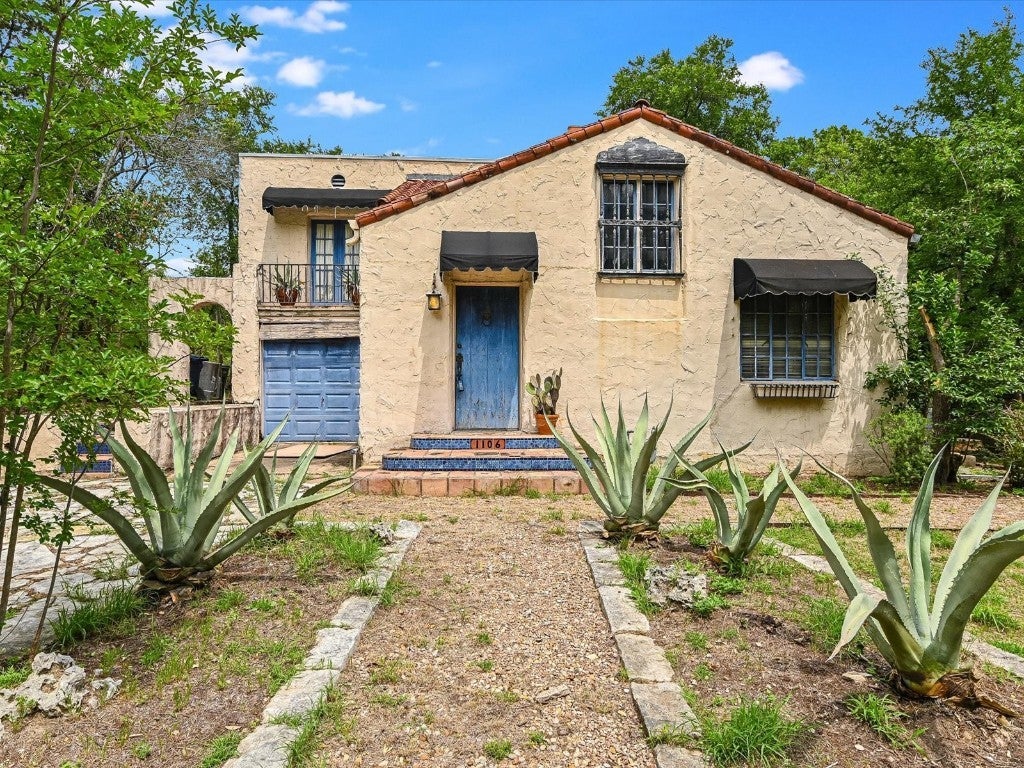Find us on...
Stop by...
Wimberley Office:
Suite 1 - 13620 Ranch Road
Wimberley, TX 78676
Austin Office:
1107 Lambie Street
Austin, TX 78702
Dashboard
Login using...
- 2 Beds
- 2 Baths
- 1,722 Sqft
- .2 Acres
1106 Enfield Road
West-Coast style Spanish architecture, circa 1925, is evocative of another era. Property was formerly part of the Pease estate... original address was 6 Enfield Road. Living room features high cathedral ceiling, fireplace, and open staircase and balcony that give the space a magical quality. HOWEVER, the house is in very poor condition and, as charming as it is, is being offered up for land value. Property is now zoned MF-3, which would allow up to 5 units (buyer should verify) and a height up to 40 feet (subject to Capitol View Corridor requirements)... potential for stunning downtown views. Stucco exterior, plaster interior. Oak floors downstairs, old-growth pine floors up. Huge upstairs bathroom with jetted tub and separate shower could likely be split into two full baths to allow separate suites for the two upstairs bedrooms. Limestone arched bridge over creek is in need of shoring up or rebuilding... owner in process of getting a bid to remedy. This is a killer location at the edge of the Clarksville, Enfield, & Pemberton neighborhoods and just a couple of blocks from Pease Park. NOTE: Deed says 9076SF, TCAD says 8722SF; Surveyor says correct number is 9036SF.
Essential Information
- MLS® #7652379
- Price$844,800
- Bedrooms2
- Bathrooms2.00
- Full Baths1
- Half Baths1
- Square Footage1,722
- Acres0.20
- Year Built1925
- TypeResidential
- Sub-TypeSingle Family Residence
- StatusActive Under Contract
Community Information
- Address1106 Enfield Road
- SubdivisionEnfield A
- CityAustin
- CountyTravis
- StateTX
- Zip Code78703
Amenities
- FeaturesPark
- # of Garages1
- ViewCity
- WaterfrontSeasonal
Utilities
Electricity Connected, Natural Gas Connected, Sewer Connected
Parking
Garage Faces Front, See Remarks
Interior
- InteriorTile, Wood
- AppliancesDishwasher, Gas Cooktop
- HeatingCentral
- FireplaceYes
- # of Fireplaces1
- FireplacesLiving Room, Gas
- # of Stories2
- StoriesTwo
Exterior
- Exterior FeaturesBalcony, Exterior Steps
- RoofBituthene, Spanish Tile, Tile
- ConstructionStucco
- FoundationPillar/Post/Pier
Lot Description
Front Yard, Corner Lot, Gentle Sloping
School Information
- DistrictAustin ISD
- ElementaryMathews
- MiddleO Henry
- HighAustin
Listing Details
- Contact Details(512) 480-0848
Price Change History for 1106 Enfield Road, Austin, TX (MLS® #7652379)
| Date | Details | Change |
|---|---|---|
| Price Reduced from $998,800 to $844,800 |
Property Listed by: Moreland Properties
The information being provided is for consumers' personal, non-commercial use and may not be used for any purpose other than to identify prospective properties consumers may be interested in purchasing.
Based on information from the Austin Board of REALTORS® (alternatively, from ACTRIS) from July 26th, 2024 at 9:46pm CDT. Neither the Board nor ACTRIS guarantees or is in any way responsible for its accuracy. The Austin Board of REALTORS®, ACTRIS and their affiliates provide the MLS and all content therein "AS IS" and without any warranty, express or implied. Data maintained by the Board or ACTRIS may not reflect all real estate activity in the market.
All information provided is deemed reliable but is not guaranteed and should be independently verified.






















