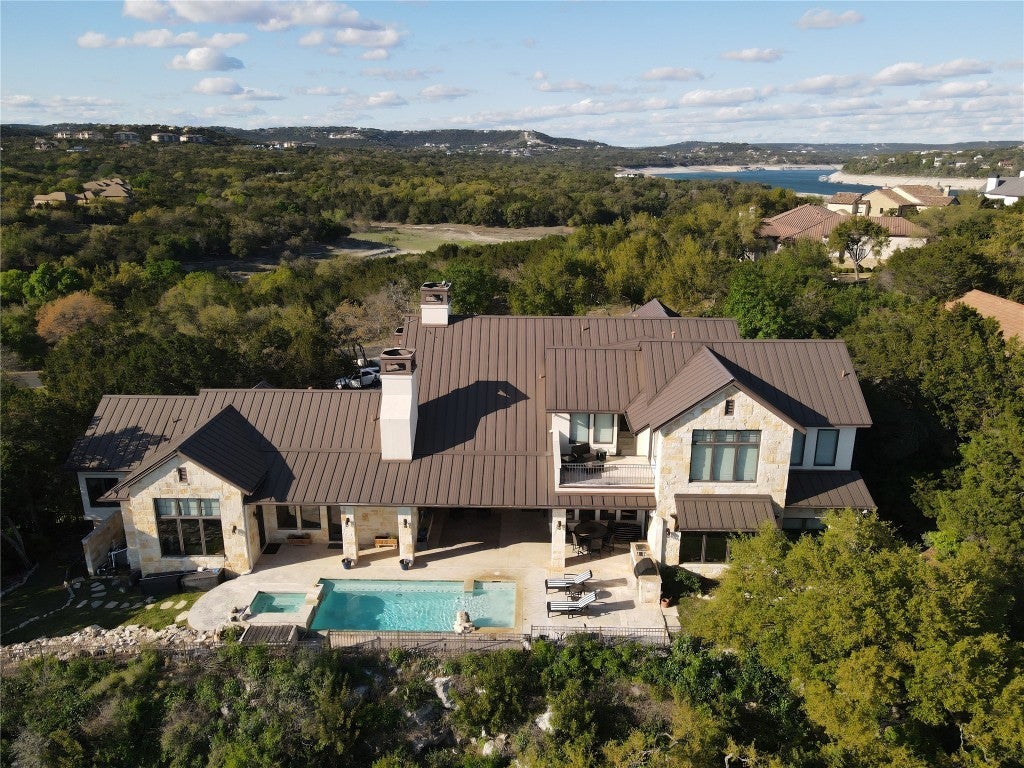Find us on...
Stop by...
Wimberley Office:
Suite 1 - 13620 Ranch Road
Wimberley, TX 78676
Austin Office:
1107 Lambie Street
Austin, TX 78702
Dashboard
Login using...
- 5 Beds
- 5 Baths
- 6,700 Sqft
- 2.13 Acres
6504 Lantern View Drive
Spectacular waterfront estate in The Peninsula, double gated community within The Hollows Subdivision. Country Home with added touches of sophisticated elegance. Main bedroom and 1 guest room on main floor, private & luxurious. Sounds of nature welcome you as you walk through the driveway, Iron double panel front door welcomes you to this beautiful open floor plan with floor to ceiling windows offering stunning Lake Travis/sunset view. Private office with wood crafted fireplace and built ins, also can be use as cigar lounge, formal dinning room with chandelier, lots of natural light and butlers pantry, living room with built ins, stone fireplace and open concept to the kitchen and back patio, granite countertops kitchen with full appliance stainless steel package included and walk in pantry. Features include mesquite hardwood floors throughout the house, a wine cellar with limestone walls, granite counter tops over wooden cabinetry. Game room with lake views, built ins and wine cooler. Owners' suite features floor to ceiling windows with lake views, crown molding, ceiling fan and another office with lake views, bathroom with jetted tub and shower. Surround sound system all throughout the house and outside patio. Second level features 3 additional bedrooms, all with Lake Views and two with own balconies, plus bonus room for home theater, yoga room, gym etc. Exterior of the home features long grown oak trees and organic landscaping, a long driveway, 3 car garage with extra parking space total 8 & a backyard that offers unique intimacy with the backdrop of stunning afternoon sunsets, outdoor built in bbq kitchen natural fire place with outdoor siting space, waterfront lake views and an amazing pool with Jacuzzi . The Hollows offers on site seasonal restaurant, food, drinks, two pools, and weekly events with live music during summer, hiking trails, 6 miles of golf cart path underneath oaks shades and Lake Travis direct access. (buyer & broker to verify all)
Essential Information
- MLS® #5759627
- Price$3,865,000
- Bedrooms5
- Bathrooms5.00
- Full Baths4
- Half Baths1
- Square Footage6,700
- Acres2.13
- Year Built2005
- TypeResidential
- Sub-TypeSingle Family Residence
- StatusActive
Community Information
- Address6504 Lantern View Drive
- SubdivisionThe Hollows
- CityJonestown
- CountyTravis
- StateTX
- Zip Code78645
Amenities
- # of Garages3
- GaragesGarage Door Opener
- ViewLake, Marina, Water
- Is WaterfrontYes
- WaterfrontLake Front, Waterfront
- Has PoolYes
Utilities
Above Ground Utilities, Electricity Connected, Propane, See Remarks, Water Connected
Features
Barbecue, Common Grounds/Area, Clubhouse, Fitness Center, Gated, Lake, Property Manager On-Site, Pool, Restaurant, See Remarks, Trails/Paths
Parking
Additional Parking, Garage, Garage Door Opener, Gated, Garage Faces Side, Guest
Interior
- InteriorWood
- HeatingCentral
- FireplaceYes
- # of Fireplaces3
- FireplacesLiving Room, Outside
- # of Stories2
- StoriesTwo
Appliances
Convection Oven, Dryer, Electric Cooktop, Electric Oven, Free-Standing Refrigerator, Microwave, Stainless Steel Appliance(s), Wine Cooler, Washer
Exterior
- RoofMetal
- ConstructionStone, See Remarks
- FoundationSlab
Exterior Features
Balcony, Barbecue, No Exterior Steps, Private Yard
Lot Description
Sprinklers In Rear, Sprinklers In Front, Landscaped, Private, Sprinklers Automatic, Sloped Up, Few Trees, Trees Medium Size, Views
School Information
- DistrictLago Vista ISD
- ElementaryLago Vista
- MiddleLago Vista
- HighLago Vista
Listing Details
- Contact Details818-390-0030
Property Listed by: eXp Realty, LLC
The information being provided is for consumers' personal, non-commercial use and may not be used for any purpose other than to identify prospective properties consumers may be interested in purchasing.
Based on information from the Austin Board of REALTORS® (alternatively, from ACTRIS) from April 27th, 2024 at 11:30pm CDT. Neither the Board nor ACTRIS guarantees or is in any way responsible for its accuracy. The Austin Board of REALTORS®, ACTRIS and their affiliates provide the MLS and all content therein "AS IS" and without any warranty, express or implied. Data maintained by the Board or ACTRIS may not reflect all real estate activity in the market.
All information provided is deemed reliable but is not guaranteed and should be independently verified.










































