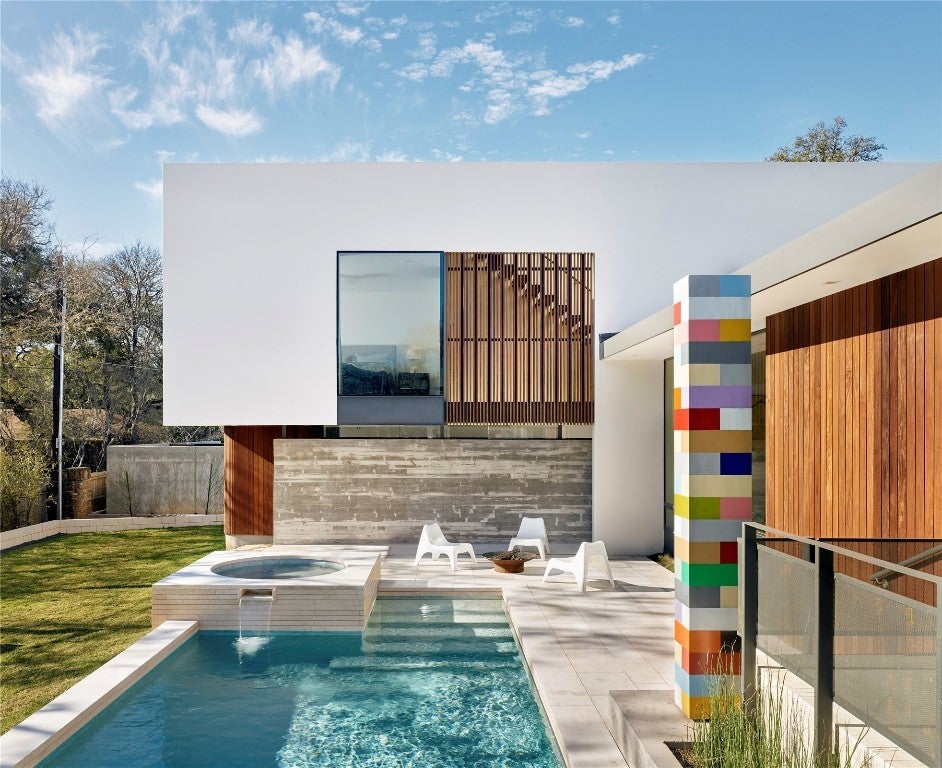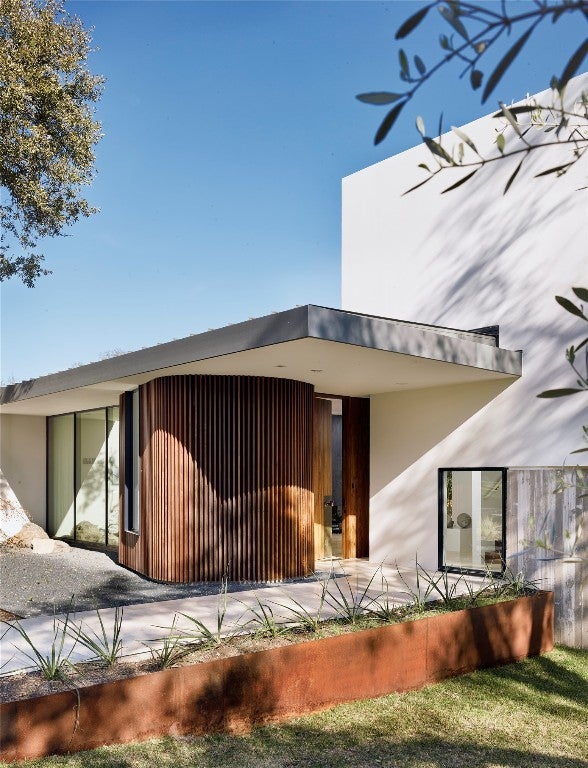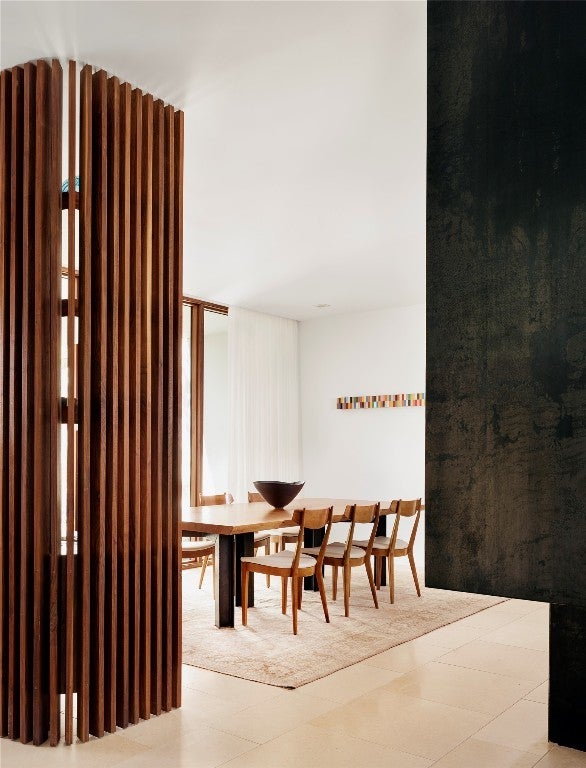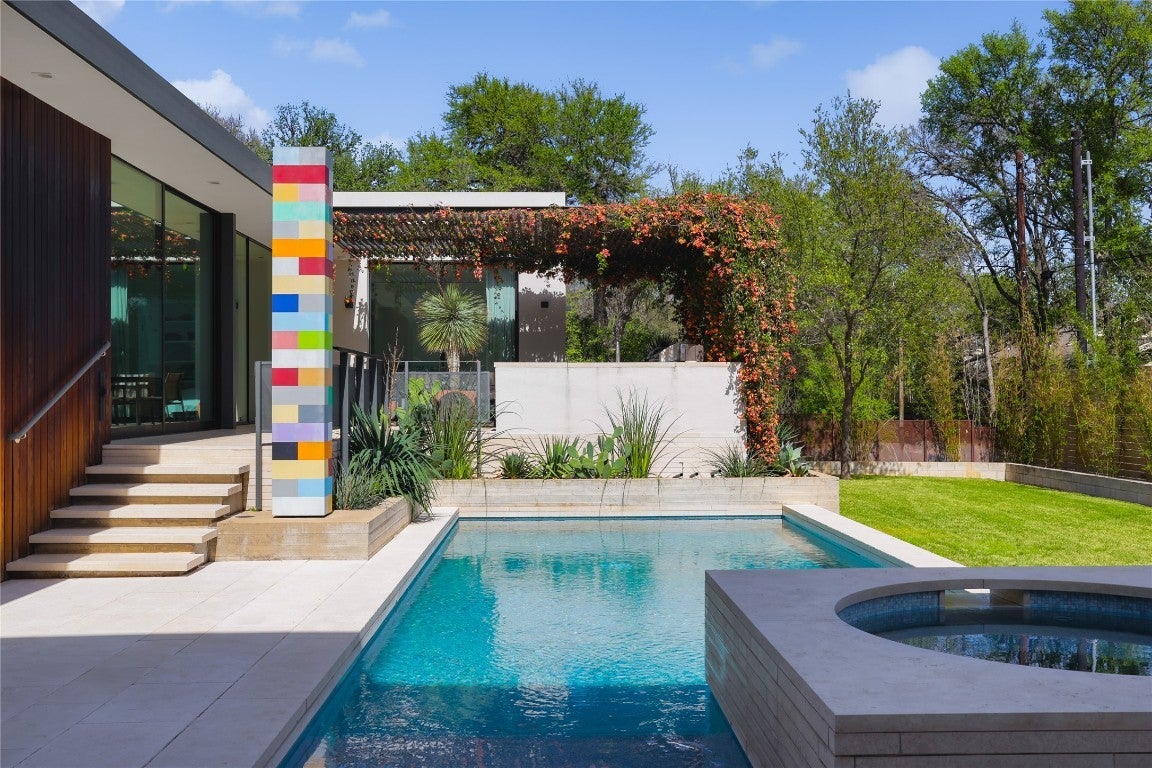Find us on...
Stop by...
Wimberley Office:
Suite 1 - 13620 Ranch Road
Wimberley, TX 78676
Austin Office:
1107 Lambie Street
Austin, TX 78702
Dashboard
Login using...
- 5 Beds
- 6 Baths
- 5,144 Sqft
- .4 Acres
303 Farley Trail
Brought to life by Alterstudio, this custom contemporary Rollingwood home exudes design excellence and function. Stunning living spaces throughout, separated by paneled wood walls to maintain the feeling of openness throughout. The formal living space is complemented by floor to ceiling windows on one side and a concrete fireplace with peek-a-boo views to the dining room on the other. The dining area is the perfect place for a formal dinner, with stunning views of the front landscaping and wood detailing. The kitchen is perfect for casual dining belly up to the massive marble island with counters that waterfall or at the unique custom built banquet style breakfast table, that also acts as a wall to the additional living room. For bigger events, utilize the full size butlers pantry with duplicate appliances and tons of storage space. The primary capitalizes on the views overlooking the pool and has a stunning spa-like bathroom, with floating dual sinks, a free standing tub, and a seamless glass shower with a private courtyard through the shower window, bringing the outdoors in. Three additional bedrooms, a game room, and office complete the home. Outside, the outdoor living is expansive. With a complete al fresco dining experience, beautiful pool and spa, flat yard, and outdoor shower. Close proximity to Austin's best restaurants, outdoor activities, entertainment, and shopping, this home provides the perfect oasis in the heartbeat of town.
Essential Information
- MLS® #5314255
- Price$6,599,000
- Bedrooms5
- Bathrooms6.00
- Full Baths4
- Half Baths2
- Square Footage5,144
- Acres0.40
- Year Built2015
- TypeResidential
- Sub-TypeSingle Family Residence
- StatusActive
Community Information
- Address303 Farley Trail
- SubdivisionTrailhead Sub
- CityAustin
- CountyTravis
- StateTX
- Zip Code78746
Amenities
- # of Garages2
- GaragesGarage Door Opener
- ViewCity, Trees/Woods
- WaterfrontNone
- Has PoolYes
Utilities
Cable Connected, Electricity Connected, Fiber Optic Available, Natural Gas Connected, Phone Available, Sewer Connected, Water Connected, Underground Utilities
Features
Dog Park, Internet Access, Suburban, Trails/Paths
Parking
Additional Parking, Attached, Door-Single, Driveway, Garage, Garage Door Opener, Guest, Garage Faces Side, Workshop in Garage
Interior
- InteriorTile, Wood, Stone
- HeatingCentral, Zoned
- FireplaceYes
- # of Fireplaces1
- FireplacesLiving Room
- # of Stories2
- StoriesTwo
Appliances
Built-In Range, Built-In Refrigerator, See Remarks
Exterior
- RoofMetal, See Remarks, Flat Tile
- ConstructionFrame, Stucco, Wood Siding
- FoundationSlab
Exterior Features
Outdoor Grill, Private Yard, Garden
Lot Description
Cul-De-Sac, Front Yard, Landscaped, Moderate Trees, Sprinklers Automatic, Trees Medium Size, Native Plants
School Information
- DistrictEanes ISD
- ElementaryEanes
- MiddleHill Country
- HighWestlake
Listing Details
- Contact Details(512) 831-6577
Property Listed by: Kuper Sotheby's Int'l Realty
The information being provided is for consumers' personal, non-commercial use and may not be used for any purpose other than to identify prospective properties consumers may be interested in purchasing.
Based on information from the Austin Board of REALTORS® (alternatively, from ACTRIS) from May 17th, 2024 at 2:30am CDT. Neither the Board nor ACTRIS guarantees or is in any way responsible for its accuracy. The Austin Board of REALTORS®, ACTRIS and their affiliates provide the MLS and all content therein "AS IS" and without any warranty, express or implied. Data maintained by the Board or ACTRIS may not reflect all real estate activity in the market.
All information provided is deemed reliable but is not guaranteed and should be independently verified.





















