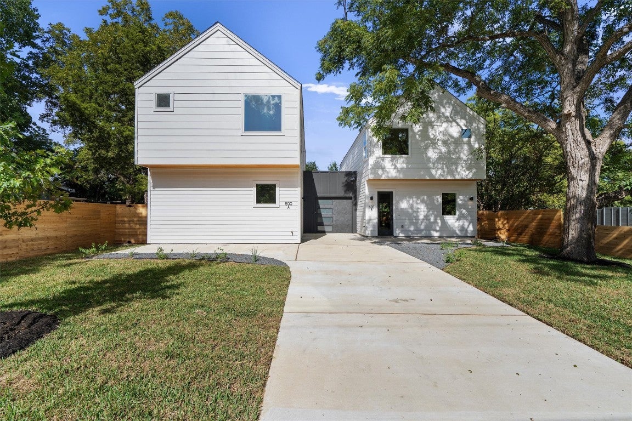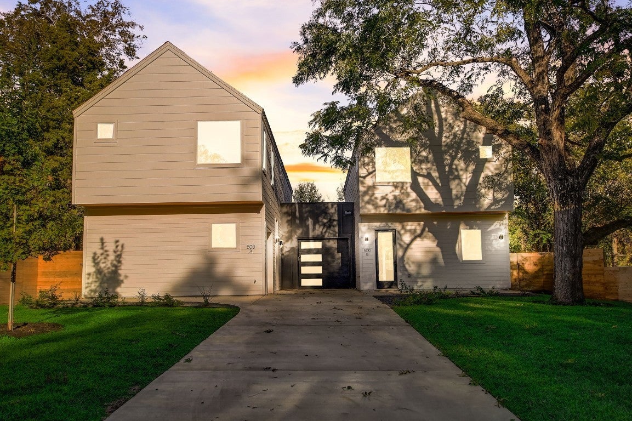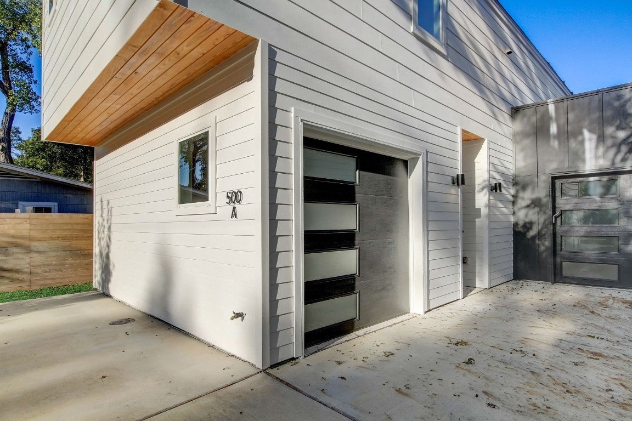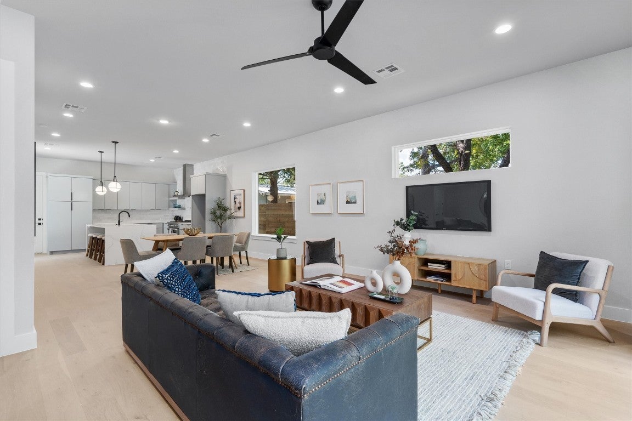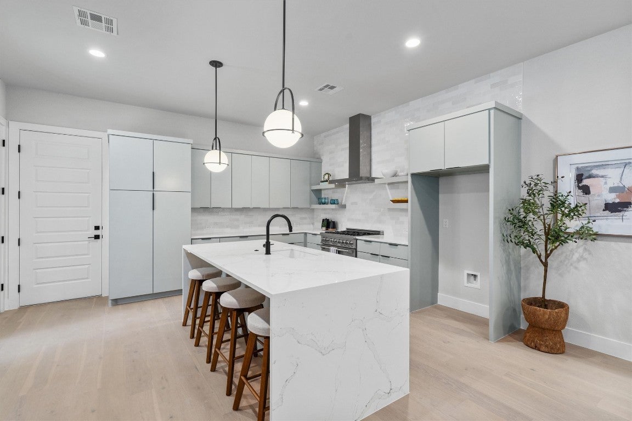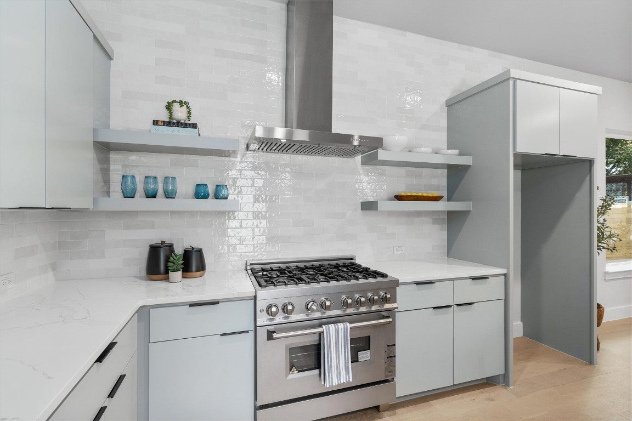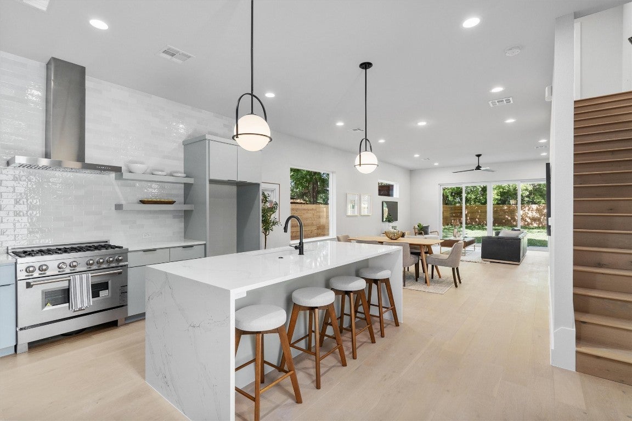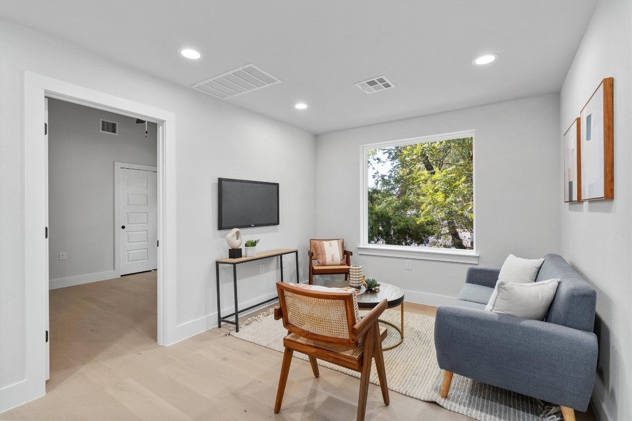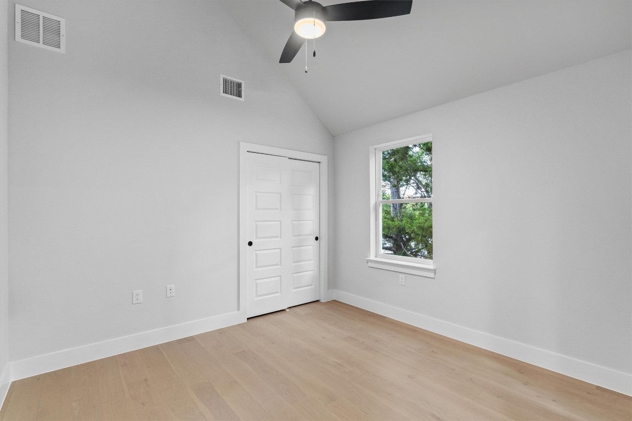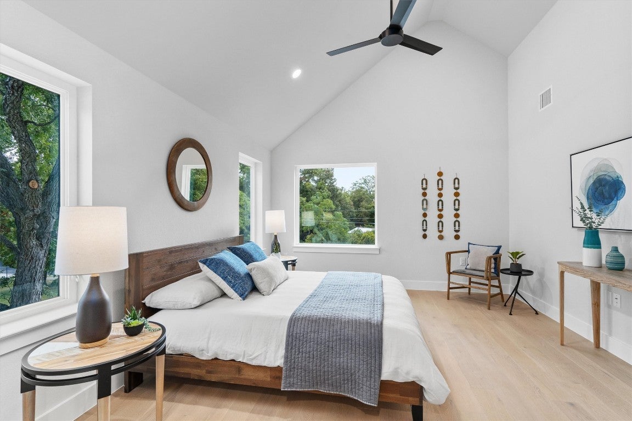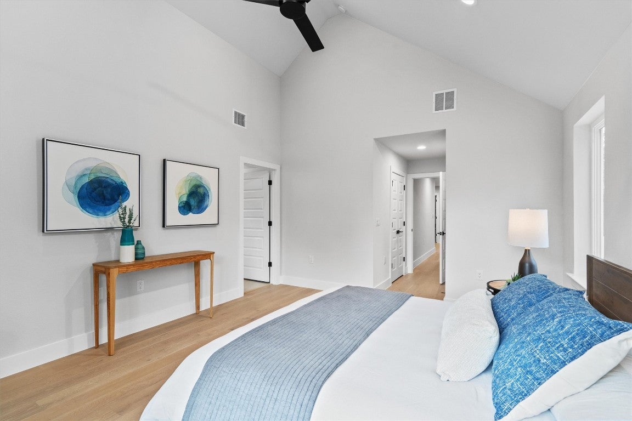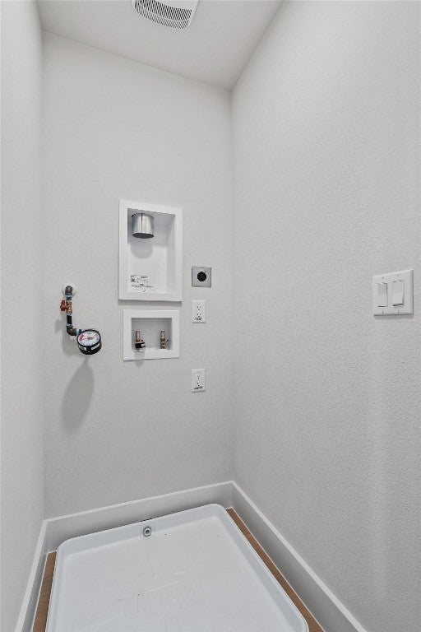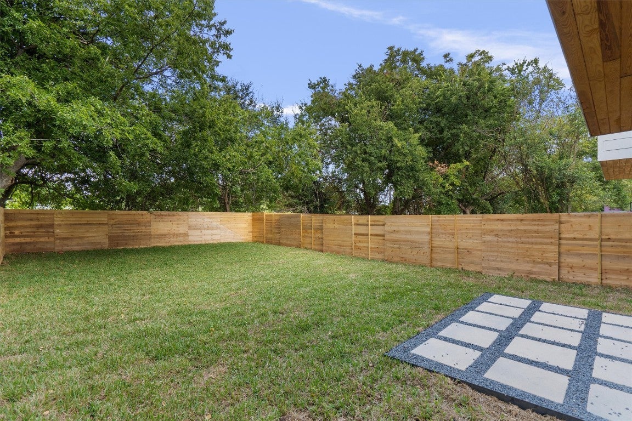Find us on...
Stop by...
Wimberley Office:
Suite 1 - 13620 Ranch Road
Wimberley, TX 78676
Austin Office:
1107 Lambie Street
Austin, TX 78702
Dashboard
Login using...
- 3 Beds
- 3 Baths
- 2,118 Sqft
- ¼ Acres
500 Canion Street A
**Contact Agent about Specialized SELLER-PAID Financing Incentives!!! Introducing a newly constructed gem nestled in a picturesque setting: a modern farmhouse that flawlessly fuses classic charm with contemporary flair. Located on a tranquil tree-lined street, this home invites comfort and radiates elegance. Upon entry, you'll immediately notice an abundance of natural light that pours in, accentuating the fresh finishes and open floor plan designed for today's modern lifestyle. The gourmet kitchen, a true chef's delight, boasts a stunning waterfall island with ample seating - a perfect gathering spot for casual meals and entertaining. Beyond the usual expectations of a home, this property also offers a versatile loft space, adaptable to your needs. Whether you envision a cozy secondary living room, a bustling home office, or a creative space, the choice is yours. The primary bedroom is an oasis of its own. High ceilings create an airy ambiance while the ensuite bathroom promises relaxation with a luxurious soaking tub. The practicalities haven't been forgotten either - homeowners will appreciate the convenience of a laundry room strategically placed on the second floor. Step outside to find a generous backyard that awaits your personal touch. Freshly laid grass creates a canvas for weekend barbecues, garden enthusiasts, or simply a serene spot to relax and soak in the surroundings. In conclusion, this is not just a house; it's a home where every detail has been thoughtfully curated for comfort, style, and functionality. Don't miss the chance to make this modern farmhouse your own personal retreat. Information provided by seller & to be independently verified by the purchaser.
Essential Information
- MLS® #4742837
- Price$885,000
- Bedrooms3
- Bathrooms3.00
- Full Baths2
- Half Baths1
- Square Footage2,118
- Acres0.25
- Year Built2023
- TypeResidential
- Sub-TypeCondominium
- StatusActive
Community Information
- Address500 Canion Street A
- SubdivisionPlaza Place
- CityAustin
- CountyTravis
- StateTX
- Zip Code78752
Amenities
- FeaturesNone
- # of Garages1
- GaragesGarage Door Opener
- ViewNone
- WaterfrontNone
Utilities
Cable Available, Electricity Available, Natural Gas Available, High Speed Internet Available, Phone Available, Sewer Available, Water Available
Parking
Attached, Driveway, Garage, Garage Door Opener, Shared Driveway, Garage Faces Side
Interior
- InteriorTile, Wood
- HeatingCentral
- # of Stories2
- StoriesTwo
Appliances
Dishwasher, Gas Cooktop, Disposal, Gas Oven, Microwave, Plumbed For Ice Maker, Stainless Steel Appliance(s)
Exterior
- RoofComposition
- ConstructionHardiPlank Type
- FoundationSlab
Exterior Features
No Exterior Steps, Private Yard
Lot Description
Landscaped, Trees Large Size, Trees Medium Size
School Information
- DistrictAustin ISD
- ElementaryReilly
- MiddleLamar (Austin ISD)
- HighMcCallum
Listing Details
- Contact Details(888) 519-7431
Price Change History for 500 Canion Street A, Austin, TX (MLS® #4742837)
| Date | Details | Change |
|---|---|---|
| Price Reduced from $900,000 to $885,000 | ||
| Price Reduced from $925,000 to $900,000 | ||
| Price Reduced from $950,000 to $925,000 | ||
| Price Reduced from $975,000 to $950,000 |
Property Listed by: eXp Realty, LLC
The information being provided is for consumers' personal, non-commercial use and may not be used for any purpose other than to identify prospective properties consumers may be interested in purchasing.
Based on information from the Austin Board of REALTORS® (alternatively, from ACTRIS) from April 27th, 2024 at 7:15am CDT. Neither the Board nor ACTRIS guarantees or is in any way responsible for its accuracy. The Austin Board of REALTORS®, ACTRIS and their affiliates provide the MLS and all content therein "AS IS" and without any warranty, express or implied. Data maintained by the Board or ACTRIS may not reflect all real estate activity in the market.
All information provided is deemed reliable but is not guaranteed and should be independently verified.


