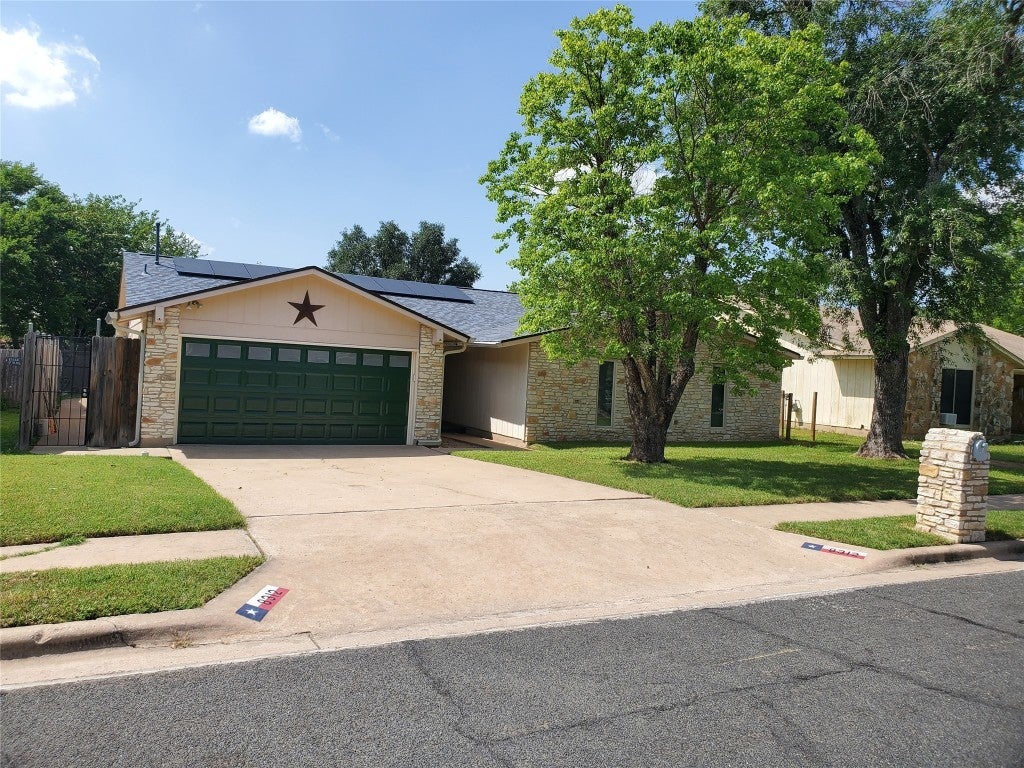Find us on...
Stop by...
Wimberley Office:
Suite 1 - 13620 Ranch Road
Wimberley, TX 78676
Austin Office:
1107 Lambie Street
Austin, TX 78702
Dashboard
Login using...
- 4 Beds
- 2 Baths
- 2,162 Sqft
- .18 Acres
8312 Bridgetown Drive
SUPERIOR CARED FOR HOME! AIR CONDITIONED GARAGE! IN-GROUND POOL IN PRIVATE FENCED BACKYARD! HUGE SCREENED PATIO WITH MAGNETIC SEALING DOORS! Great for swimming and playing table top games and enjoying your music from the 4 outside speakers! MSTR Bedroom is like a private apt. Includes a huge SIT IN CLOSET, with natural lighting! Unique, private floor plan! KITCHEN has NEW LED TUBE light system! But, the kitchen is outdated, (but, in pristine condition) so SELLER offers $6,000. to buyer to buy their own Kitchen appliances. An appliance allowance! That could be used for reduction of purchase price! INCUDED in this purchase are: FREE*Samsung 84" Smart TV*FREE WASHER/DRYER! * FREE Polaris pool-cleaning robot! & Related Pool equipment* FREE 6 outdoor storage bins! ALL greatly help enjoy clean water fun around the pool!* GARAGE Includes; FREE heavy-duty mounted work bench!* FREE WEN Drill press is mounted also! Touch up paint collection! MASSIVE 16 kw SOLAR PANELS = VERY LOW ELECTRIC BILLS!!! Solid Wood front door with speakeasy window! ALSO. INCLUDED is A HOME SECURITY SYSTEM! NO EXTRA CHARGE!
Essential Information
- MLS® #3074695
- Price$699,900
- Bedrooms4
- Bathrooms2.00
- Full Baths2
- Square Footage2,162
- Acres0.18
- Year Built1979
- TypeResidential
- Sub-TypeSingle Family Residence
- StatusActive
Community Information
- Address8312 Bridgetown Drive
- SubdivisionWoodbridge Sec 03
- CityAustin
- CountyTravis
- StateTX
- Zip Code78753
Amenities
- # of Garages2
- GaragesGarage Door Opener
- ViewPool
- WaterfrontNone
- Has PoolYes
Utilities
Electricity Available, Electricity Connected, Sewer Available, Sewer Connected, Underground Utilities, Water Available, Water Connected, Other
Features
Street Lights, Sidewalks, Curbs
Parking
Garage Faces Front, Garage, Garage Door Opener, Kitchen Level, Off Street
Interior
- InteriorCarpet, Tile
- HeatingCentral
- FireplaceYes
- # of Fireplaces1
- FireplacesLiving Room, Stone
- # of Stories1
- StoriesOne
Appliances
Dishwasher, Electric Cooktop, Exhaust Fan, Electric Range, Microwave
Exterior
- RoofComposition
- ConstructionMasonry, Clapboard
- FoundationSlab
Exterior Features
Lighting, Private Entrance, Private Yard
Lot Description
Back Yard, Front Yard, Interior Lot, Level, Native Plants, Near Public Transit
School Information
- DistrictAustin ISD
- ElementaryHart
- MiddleDobie (Austin ISD)
- HighLyndon B Johnson (Austin ISD)
Listing Details
- Contact Details(512) 554-5529
Property Listed by: WJK Realty inc
The information being provided is for consumers' personal, non-commercial use and may not be used for any purpose other than to identify prospective properties consumers may be interested in purchasing.
Based on information from the Austin Board of REALTORS® (alternatively, from ACTRIS) from May 18th, 2024 at 8:15am CDT. Neither the Board nor ACTRIS guarantees or is in any way responsible for its accuracy. The Austin Board of REALTORS®, ACTRIS and their affiliates provide the MLS and all content therein "AS IS" and without any warranty, express or implied. Data maintained by the Board or ACTRIS may not reflect all real estate activity in the market.
All information provided is deemed reliable but is not guaranteed and should be independently verified.







































