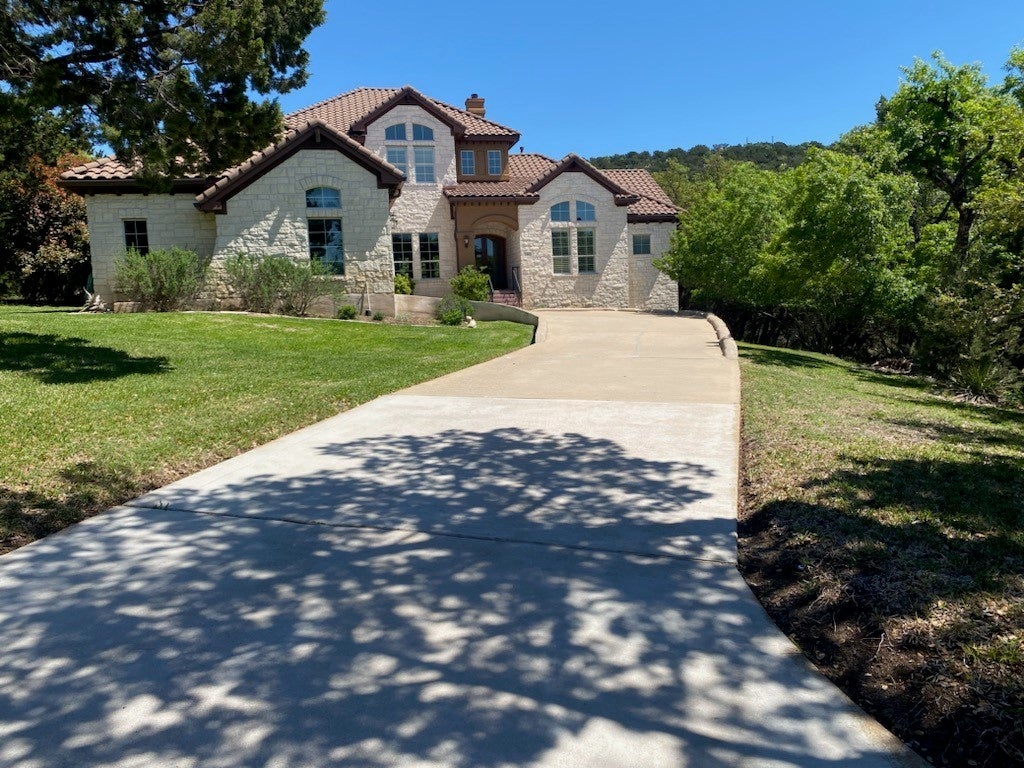Find us on...
Stop by...
Wimberley Office:
Suite 1 - 13620 Ranch Road
Wimberley, TX 78676
Austin Office:
1107 Lambie Street
Austin, TX 78702
Dashboard
Login using...
- 4 Beds
- 4 Baths
- 3,224 Sqft
- 1.68 Acres
7303 Matisse Pointe Drive
PRICE REDUCED!! This home is situated on a very private 1.68 acres at the end of the cul-du-sac, nestled in the trees in a private gated community. The open plan is perfect for entertaining with large patios allowing you to extend the party outside. The rustic charm of this home is just one small part of its attraction -- there is a large Chef's kitchen, gas cooking, walk-in pantry, ample counter space and plenty of storage. The kitchen is open to the living area and is extremely open and bright. There are built-ins in the downstairs living area and upstairs gameroom. In addition there is a MUD room between the garage and kitchen, the perfect place to store those rain boots, etc. The primary bath hosts a garden tub, walk-in shower and two walk-in closets! The primary bedroom is on the main level along with another bed/bath. Outside there is a large covered patio plus two decks plus a hot tub and an outdoor fireplace. Imagine enjoying the hot tub on a cold day with the roaring fireplace to keep you warm!
Essential Information
- MLS® #1381198
- Price$960,000
- Bedrooms4
- Bathrooms4.00
- Full Baths4
- Square Footage3,224
- Acres1.68
- Year Built2007
- TypeResidential
- Sub-TypeSingle Family Residence
- StatusActive
Community Information
- Address7303 Matisse Pointe Drive
- SubdivisionThe Pointe at Northshore
- CityJonestown
- CountyTravis
- StateTX
- Zip Code78645
Amenities
- # of Garages3
- GaragesGarage Door Opener
- ViewHills, Panoramic
- WaterfrontNone
Utilities
Electricity Connected, Propane, Phone Available, Water Connected, Underground Utilities
Features
Community Mailbox, Fitness Center, Gated, Lake, Library, Park, Pool, Airport/Runway, Trails/Paths
Parking
Attached, Door-Multi, Garage, Garage Door Opener, Garage Faces Side
Interior
- InteriorCarpet, Marble, Tile
- HeatingCentral
- FireplaceYes
- # of Fireplaces2
- FireplacesFamily Room, Outside
- # of Stories2
- StoriesTwo
Appliances
Built-In Oven, Convection Oven, Double Oven, Dryer, Dishwasher, Gas Cooktop, Disposal, Gas Water Heater, Oven, Refrigerator, Self Cleaning Oven, Washer
Exterior
- Exterior FeaturesBalcony, Rain Gutters
- RoofTile
- ConstructionMasonry, Stone Veneer, Stucco
- FoundationSlab
Lot Description
Back Yard, Cul-De-Sac, Sloped Down, Many Trees, Sprinklers Automatic, Trees Medium Size, Xeriscape
School Information
- DistrictLago Vista ISD
- ElementaryLago Vista
- MiddleLago Vista
- HighLago Vista
Listing Details
- Contact Details(512) 567-7576
Price Change History for 7303 Matisse Pointe Drive, Jonestown, TX (MLS® #1381198)
| Date | Details | Change |
|---|---|---|
| Price Reduced from $970,000 to $960,000 | ||
| Price Reduced from $990,000 to $970,000 |
Property Listed by: Keller Williams - Lake Travis
The information being provided is for consumers' personal, non-commercial use and may not be used for any purpose other than to identify prospective properties consumers may be interested in purchasing.
Based on information from the Austin Board of REALTORS® (alternatively, from ACTRIS) from July 26th, 2024 at 7:45pm CDT. Neither the Board nor ACTRIS guarantees or is in any way responsible for its accuracy. The Austin Board of REALTORS®, ACTRIS and their affiliates provide the MLS and all content therein "AS IS" and without any warranty, express or implied. Data maintained by the Board or ACTRIS may not reflect all real estate activity in the market.
All information provided is deemed reliable but is not guaranteed and should be independently verified.










































